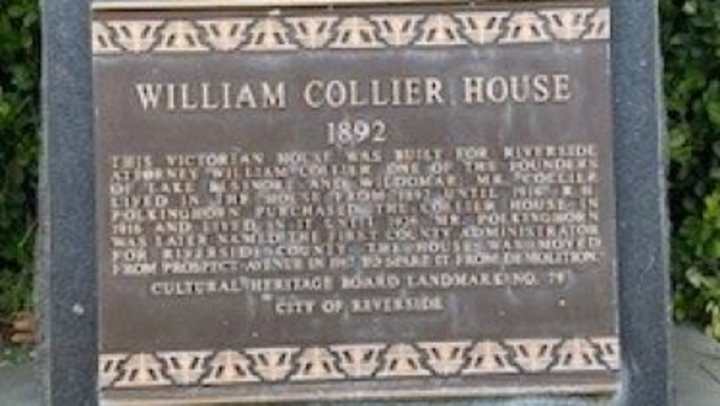Nestled in the hills of Riverside is a showcase of homes that have stood the test of time. An array of homes from Victorian, Arts and Crafts, to Mid Century Modern. These extravagant homes that line the avenues are surrounded by beautiful gardens and majestic trees that frame the homes in an array of colors along with delicious aromas that fill the air.
As you stroll down the avenues, one can't help but imagine what life was like during the eras of these homes. Who were the families that lived in them? What were their daily lives like? What was happening in the world at the time of their existence?
Riverside Vintage Home Tour
Today we can only imagine, but for a few we can get a glimpse of their lives through the Riverside Vintage Home Tour held once a year by Old Riverside Foundation. While touring these historical homes, you will learn about the lives of the ones who built the homes, you will see how interest and taste has changed over the years.
As you walk the halls or climb the magnificent staircases you can almost hear the voices filling the air of eras long gone, but for now I will do my best to give you a description of a few of these homes on the annual tour
William & Ella Collier House- 1892
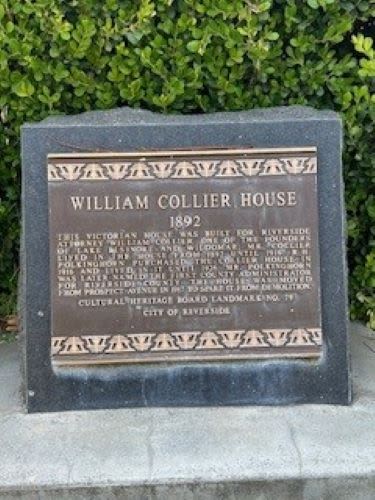

3092 Lime Street
This stately two-story Queen Anne Victorian was built for attorney William Collier and his wife Ella, and their four children. This home has miraculously survived two relocations, and one of those times, the house was split right down the middle in order to be transported.
The home is a five-bedroom, 3800 square foot two story clapboard and decorative shingled beauty painted in 15 shades. Very few modifications have been made over the years. As you enter you immediately notice the beautiful, patterned Parque floor and the original staircase. The parlor has beautiful large windows that are incased in original stained casings and period furniture that sets the tone for the era that the home was built in.
Besides the Colliers, the second owner was James Barrett who in the year 1927 moved the house 90 degrees simply because he wanted the house to face Prospect Street instead of Lime Street. The home sat empty for many years until the current owner stepped up to save the house from demolition, they purchased the house for $1.00 and had it moved from Lime Street to Heritage Square Historic District. The home had to be cut in half for this major move to happen, but the current owners fell in love with this Queen Anne and took on the challenge.
This Queen Anne has been through a lot but now rests peacefully on a shaded corner surrounded by luscious gardens. Still as beautiful as she was the first day, she became a home.
Ernest A. & Mary A. Hodgdon House - 1916
3933 Larchwood Place
These craftsman style homes became very popular from 1905 to the 1920's. They were Created by architect brothers Charles Sumner Greene and Henry Mather Greene a one-story Victorian variation known as bungalows became the most popular and fashionable smaller homes in the country. As a result, pattern books appeared offering plans that one could build.
This home was built by carpenter-owner, Ernest A Hodgdon and his wife Mary. The building permit was issued in 1916 and it appears that the couple moved into the home in 1918. The house has had many owners since, but you can still see original stained Douglas fir throughout the home as well as original colonnades at each side of the dining room and my favorite, the kitchen still has its original footprint.
The home is a perfect example of a California Bungalow, low pitched cross gabled entry over the porch with decorative beams, front elevation with staggered shingles, finished off with clapboard siding and snuggled up against the Bungalow are the most amazing gardens. It has a masculine feel with female touches, which makes it perfect in every way!
Dr. Erwin P. 7 Myrl Miller House- 1932
This Provincial Home resides on a charming hillside of Little Mt. Rubidoux. Designed by a well-known Pasadena architect Garrett Van Pelt and it was built by Cresmer Manufacturing Company for $10,000.00.
Dr. and Mrs. Miller had moved to Riverside in 1921 where he began to practice medicine. In 1937 the Millers son asked if they could install a swimming pool, Mr. Miller agreed to pull a permit for a swimming pool with the understanding that his son would have to dig the hole. The permit cost $700.00 and the pool was installed on the third tier of the back property. To this day the pool is the second oldest pool in the county of Riverside and is still in use.
The Peter J Weber House – 1932-1938

1510 University Avenue.
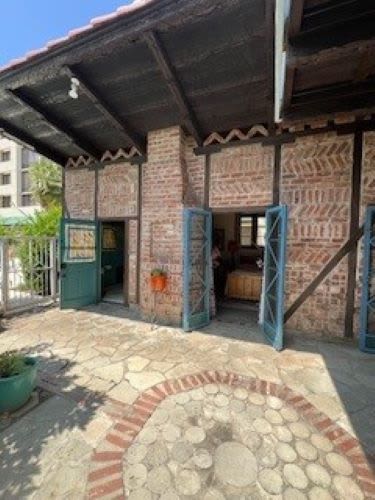
I have saved the best for last. This gem is a must see. Designed and built by its original owner. Mr. Weber applied his talents to the International Rotunda at the Mission Inn, The Redlands Post Office, and many other projects.
After a visit to North Africa, he was influenced to build his own house in a blend of Moorish, Craftsman, Art Nouveau, and Art Deco style. This home has extraordinary design details. From its extensive interior woodwork, some carved or hand painted. All door hinges are of wrought iron and the doors and cabinets have decorative nail heads.
He was ahead of his time, for he even installed a solar panel with the use of automobile windshields. All the exterior brick work and broken tile was salvaged to create its unique and beautiful design. The exterior woodwork was oiled and stained by using crankcase oil. And the incredible mosaic bathroom was also designed with the use of recycled materials.
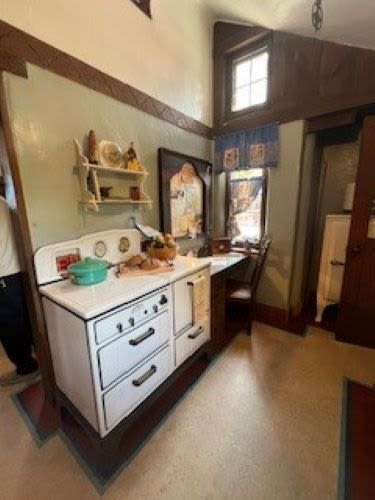

Originally the home was surrounded by nine acres of orange groves but now it’s home to two hotels. The home was intended for demolition but was thwarted by Old Riverside Foundation and the citizens of Riverside. It’s now owned by the Hotel that sits in its backyard, The Courtyard Marriot and serviced by Old Riverside Foundation.
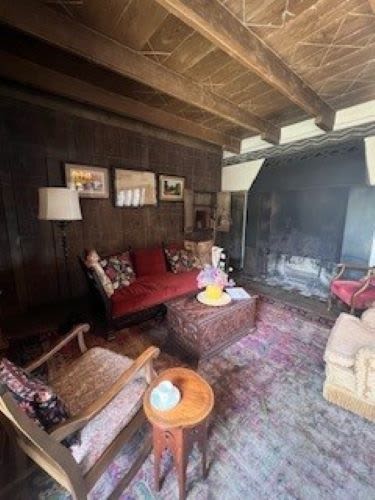
I could not have imagined that this home was scheduled for demolition, the entire home inside and out is one of the most magnificent art pieces I have ever seen. As I walked through the home I could feel a presence of peace, happiness, and love. The inner courtyard that connects each amazing room showed evidence of many family gatherings. I had to take a second-round trip through this incredible home and all the while feeling like I never wanted to leave. Every aspect of this house shows the love that Mr. Peter Weber had for it. It felt like the house was speaking to me from every room and I heard other visitors say the same. I truly can’t wait to revisit this friendly home.
The History of Homes Continue
I enjoyed my tour of these vintage homes. I have always had a love for houses, especially those from the past, so much history behind the owners, architects, and the builders. Though the stories and the memories of the owners may have past, the homes remain continuing to build new memories for generations to come.
Here at Chino Hills Self Storage, we help homebuyers store their personal items while they wait for their new homes to be ready. I get to share in their stories about the home they are leaving behind to their hopes and dreams for the new home they are moving into.
And when moving day arrives, I get to partake in the excitement as I watch our customers load the moving truck up to take them to their new home. As I wave goodbye, I find myself in anticipation for the next family who will arrive bringing their stories, hopes and dreams along with them.
Contact us to learn about our self-storage solutions.
